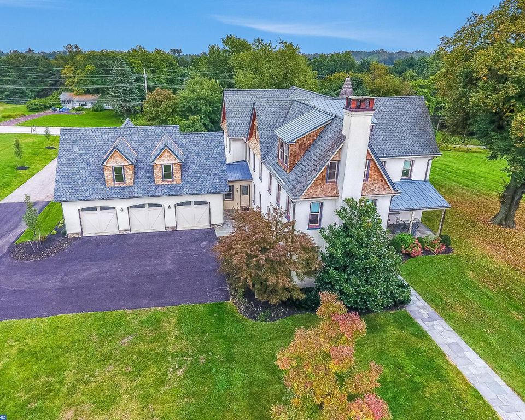
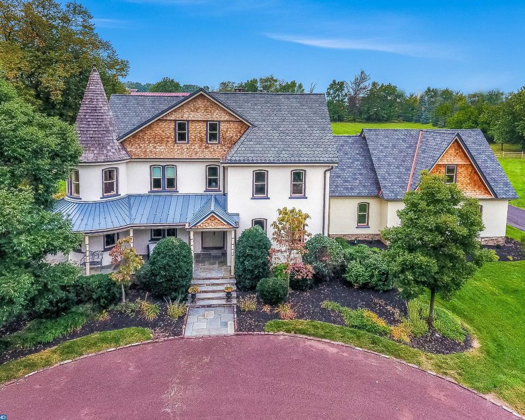
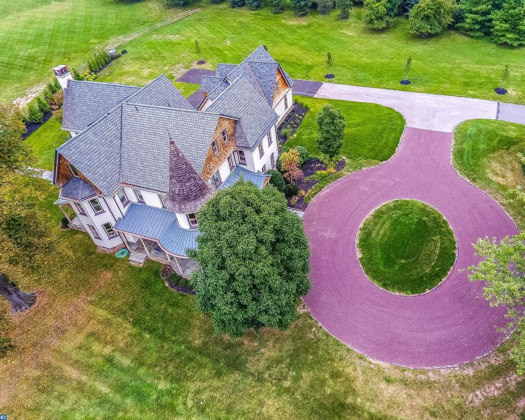
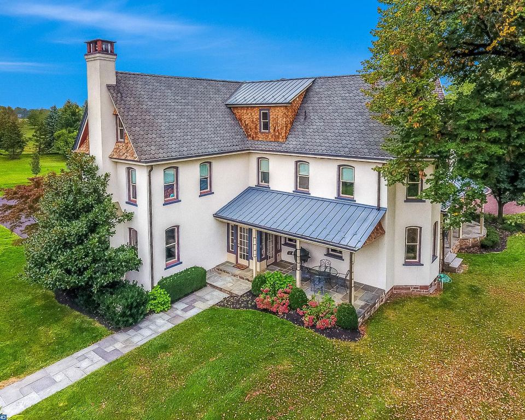
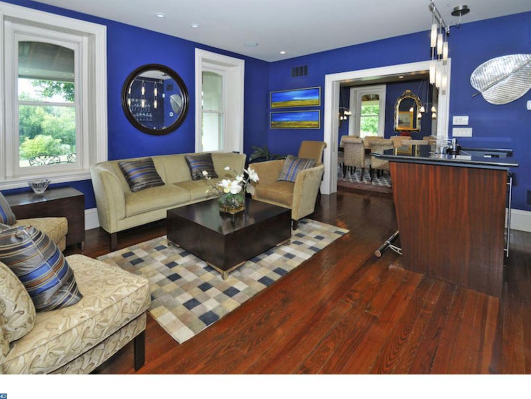
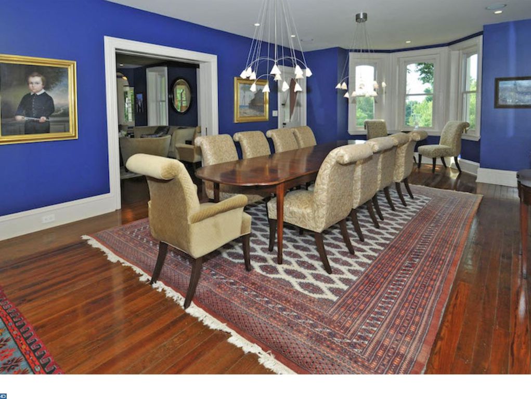
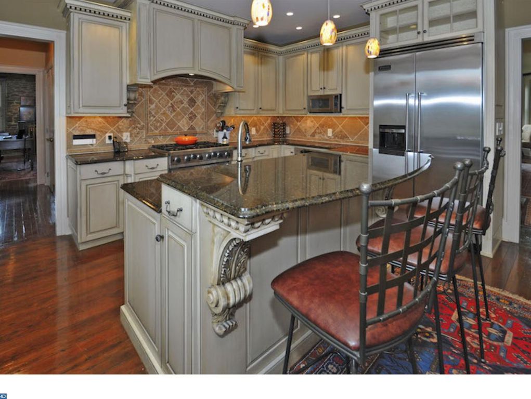
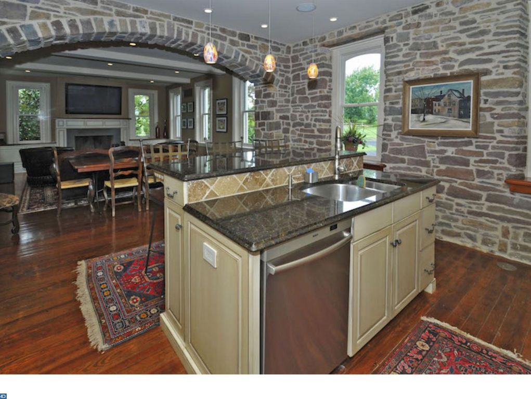
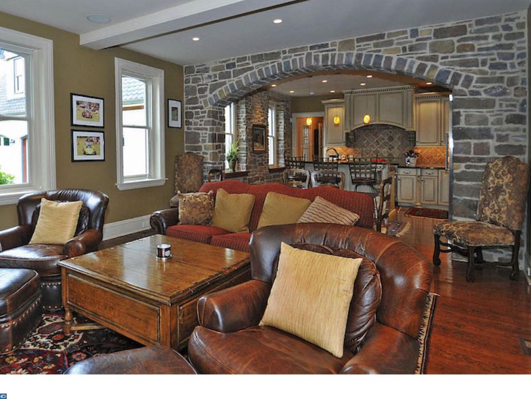
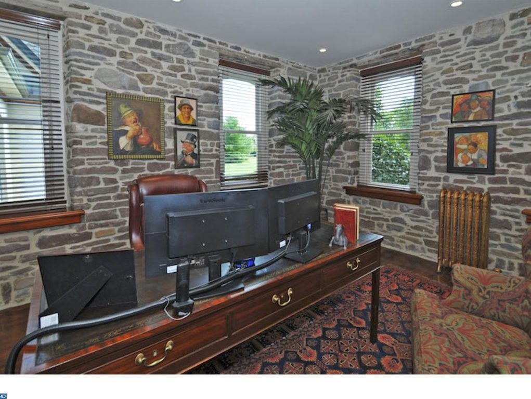
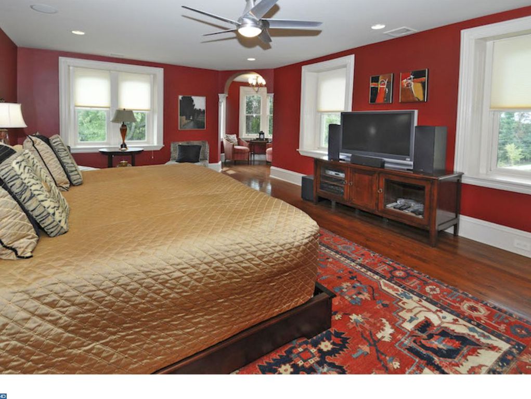
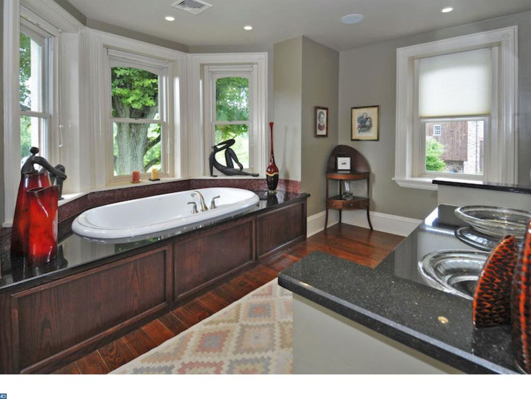
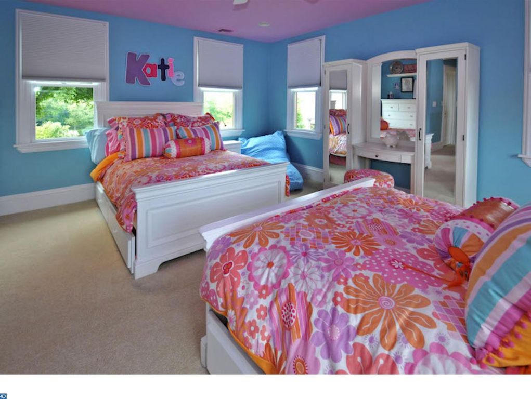
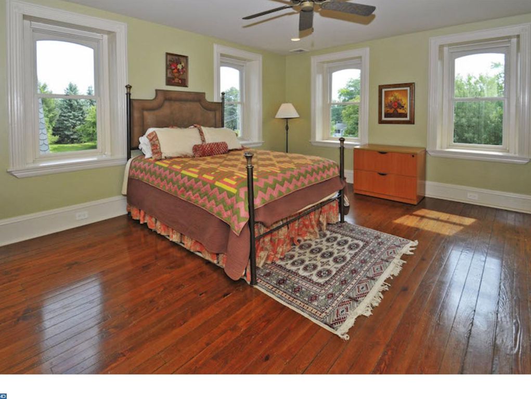
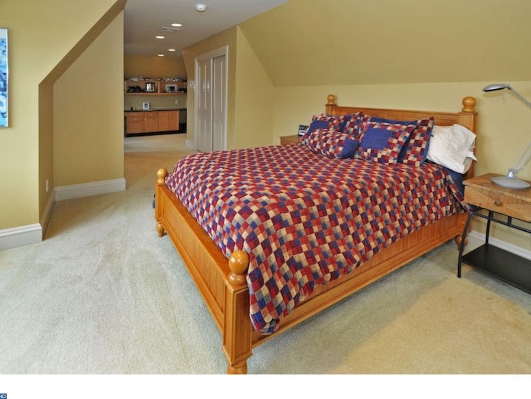
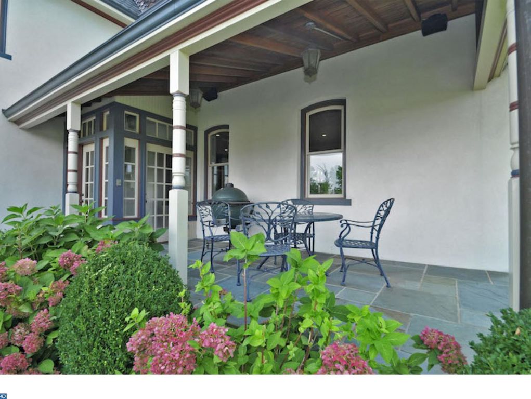
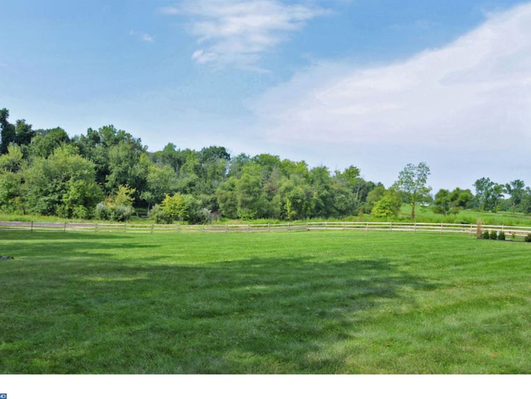
Exceptionally charming and Exquisitely Renovated 6 Bedroom Farmhouse with an open floor plan and expert attention to every detail, situated on a gorgeous, fenced, 1.72-acre lot, designed to create a masterful blend of old world charm with modern day informal luxury. Renovated by a renowned builder for his own home in 2005-6, with renovation costs exceeding $1.7 million, including a 4-story addition, plus a 2017, attached, oversized 3-Car Garage addition, the goal was to provide modern amenities, comfort & warmth, while preserving the original flavor of a late 1800s stone farmhouse. This was achieved beyond expectations with the beautifully pointed & richly colored deep stone walls w/arched openings, restored hardwood floors, custom millwork to recreate 19th century appointments, new, solid 4-panel doors to replicate the originals, high baseboards & new large windows w/deep windowsills, many using reclaimed wood from the original barn. Each 1st floor room offers 9′ ceilings, low voltage recessed lighting with “mood” controls, & stereo speakers with individual controls, and each room flows easily to the next, ideal for entertaining. The spacious Living Room with custom bar features a turreted alcove with built-in seating & custom rounded windows and walls. Pocket doors connect the Living Room to the incredibly spacious Dining Room w/space to easily seat 20 guests. The custom Chellew Gourmet Kitchen features granite counters including a 2-tiered island, Viking commercial propane gas range w/6 burner stove, 2nd Bosch oven & additional top-of-the line appliances & features an arched stone opening to the fabulously comfortable Family Room offering a wood-burning FP & included wall-mounted TV w/surround sound. The 1st floor Office w/stone walls features French doors accessing the center Hall. The 2nd floor offers a luxurious Master Suite w/fantastic walk-in professionally organized closet & stunning Master Bath w/spa-worthy shower with 4 shower heads & glass block wall, whirlpool tub & vanity w/dual glass bowl sinks. The 2nd floor includes 2 more bedrooms with en-suite upgraded full baths plus a Laundry Room. The 3rd floor offers a terrific Recreation Room plus 3 additional bedrooms & Full Bath. Elegant wrap-around greystone covered porches accent the exterior.4 zones of heat & air; security system & instant hot thru-out. 40 minutes to center city Phila; 15 minutes to King of Prussia & easy access to all major routes. This is a charmer!
Exceptionally charming and Exquisitely Renovated 6 Bedroom Farmhouse with an open floor plan and expert attention to every detail, situated on a gorgeous, fenced, 1.72-acre lot, designed to create a masterful blend of old world charm with modern day informal luxury. Renovated by a renowned builder for his own home in 2005-6, with renovation costs exceeding $1.7 million, including a 4-story addition, plus a 2017, attached, oversized 3-Car Garage addition, the goal was to provide modern amenities, comfort & warmth, while preserving the original flavor of a late 1800s stone farmhouse. This was achieved beyond expectations with the beautifully pointed & richly colored deep stone walls w/arched openings, restored hardwood floors, custom millwork to recreate 19th century appointments, new, solid 4-panel doors to replicate the originals, high baseboards & new large windows w/deep windowsills, many using reclaimed wood from the original barn. Each 1st floor room offers 9′ ceilings, low voltage recessed lighting with “mood” controls, & stereo speakers with individual controls, and each room flows easily to the next, ideal for entertaining. The spacious Living Room with custom bar features a turreted alcove with built-in seating & custom rounded windows and walls. Pocket doors connect the Living Room to the incredibly spacious Dining Room w/space to easily seat 20 guests. The custom Chellew Gourmet Kitchen features granite counters including a 2-tiered island, Viking commercial propane gas range w/6 burner stove, 2nd Bosch oven & additional top-of-the line appliances & features an arched stone opening to the fabulously comfortable Family Room offering a wood-burning FP & included wall-mounted TV w/surround sound. The 1st floor Office w/stone walls features French doors accessing the center Hall. The 2nd floor offers a luxurious Master Suite w/fantastic walk-in professionally organized closet & stunning Master Bath w/spa-worthy shower with 4 shower heads & glass block wall, whirlpool tub & vanity w/dual glass bowl sinks. The 2nd floor includes 2 more bedrooms with en-suite upgraded full baths plus a Laundry Room. The 3rd floor offers a terrific Recreation Room plus 3 additional bedrooms & Full Bath. Elegant wrap-around greystone covered porches accent the exterior.4 zones of heat & air; security system & instant hot thru-out. 40 minutes to center city Phila; 15 minutes to King of Prussia & easy access to all major routes. This is a charmer!
The information about this listing is believed to be reliable but is not guaranteed. We make every effort to maintain this website to have current, accurate information. However, we cannot warrant the accuracy of this information.