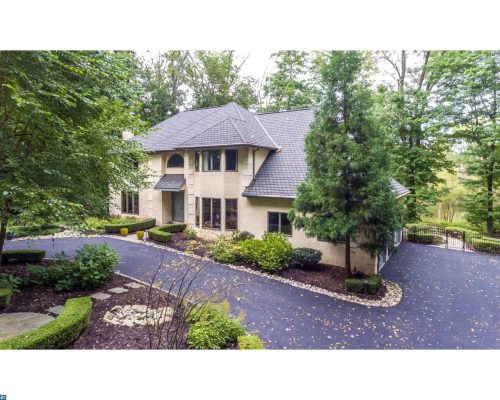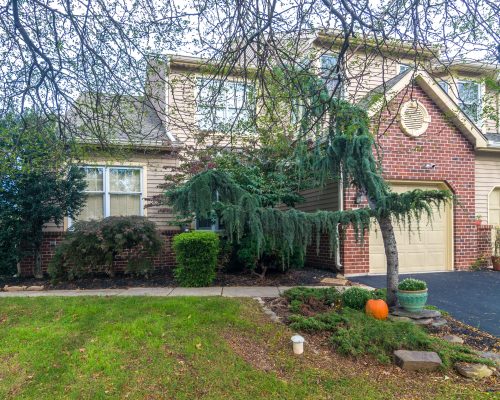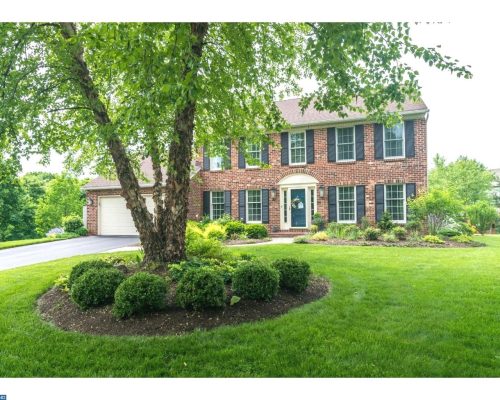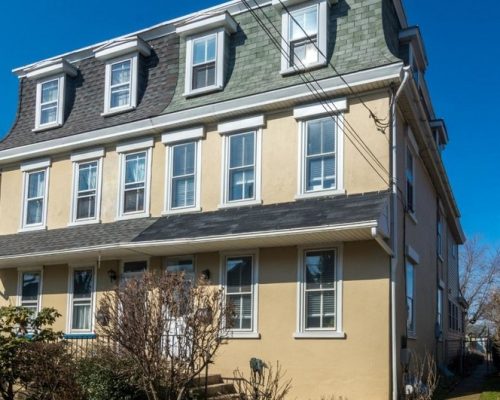

Elizabeth Woelfel
I started my Real Estate Career in 1986 learning about Land development while listing properties and assisting Buyers with finding that perfect home.
I have endeavored to become as educated in my field as possible in order to better serve my Buyer and Seller clients as it is my goal to offer Caring Competent Service. My 25 years of experience and Service will guarantee you the best representation possible. My other interests include animal rescue and training as well as advocating for special needs children and young adults..
Over the years I have earned the following accreditation’s:
- 1989 Appraiser Certification
- 1993 Real Estate Brokers License
- 1995 GRI I & II (Graduate RE Institute)
- 2005 RCC designation (Relocation Counselor Certification)
- 2007 CRP designation (Certifies Relocation Professional)
I have spent 8 years of my career as a 3rd party relocation Counselor and as a Relocation manager assisting and facilitating moves for Sellers and Buyers all over the country. It is my goal to make your move whether buying or selling as smooth as possible!
Contact Details
- (215) 527-5966 Work Phone
- 215-542-2222Fax Number
- [email protected]Email
- DRE #AB60369License Number
Contact Me
Latest properties listed by Elizabeth Woelfel
-
1155 Hagues Mill Road Ambler, PA 19002
 Active
Active
1155 Hagues Mill Road Ambler, PA 19002
The views from the abundant windows are amazing, just stunning from every angle! Welcome to this beautiful Custom, 4 to 5 bedroom Contemporary home situated on a private lane with a circular drivew...
1155 Hagues Mill Road Ambler, PA 19002 $849,000Offered at 4/5Beds 4 full baths and 1 half bathBaths 3597Sq Ft1155 Hagues Mill Road Ambler, PA 19002The views from the abundant windows are amazing, just stunning from every angle! Welcome to this beautiful Custom, 4 to 5 bedroom Contemporary home situated on a private lane with a circular driveway views of a scenic pond. Two story Center hall entry featuring Green slate floor two story Center hall entry featuring Green slate flooring, accented by beautiful wood doors and custom lighting through-out the home. Spacious Living room features high ceilings, wood flooring, propane gas fireplace and built-in book shelves. This room opens into a large family room with a 2nd fireplace and views of rear yard , 2 tiered deck, hot tub and pond. The stunning eat-in kitchen (2006) offers a tiled back splash, granite counter tops, tile flooring, all stainless appliances, Sub zero fridge, Breakfast Room that over looks the tiered deck and adjacent to the screened in porch, (Remote controlled automatic screen). 1st floor laundry/mud room with tile flooring leads to the 3 car garage. The kitchen then opens to a Dining room with wood flooring, large picture window. (Dining Room currently being used as an office). The powder room completes the 1st floor. The 2nd floor boasts 4 large and bright bedrooms with great organized closet space and 2 bathrooms. 4th Bedroom has its own bathroom suite. The main bedroom features Mahogany flooring plenty of closet space, walk-in and double closets, main bathroom features a soaking tub, huge Shower with Portuguese tile surround and flooring, double sink and skylight. There is a music system through out the home. The basement with poured concrete foundation has been fully finished, new carpet and offers plenty of usable space. There is a 5th Bedroom, or exercise room Sauna and full bathroom. Utility room: 2 High efficiency Carrier heat pumps (2005), 2 80 gallon hot water heaters, water softner and whole house water filtration system Walk out basement to PA blue stone Patio, fenced yard, with access to rear yard, tiered deck with hot tub. New, 50 year shingle roof, 3 car garage all with auto door openers. This quality home has been loving updated and maintained. Secluded setting but minutes away from shopping, schools and transportation. Stucco,(Hard coat) inspection report available! 1155 Hagues Mill Road Ambler, PA 19002 Ambler PA 19002 -
150 Pinecrest Lane Lansdale PA 19446
 Active
Active
150 Pinecrest Lane Lansdale PA 19446
Beautiful cedar and brick, 3 Bedroom end unit, town home situated in the Golf Course Community of Pine Crest. This home offers a spacious floor plan with large rooms and a good flow for ente...
150 Pinecrest Lane Lansdale PA 19446 $359,000Offered at 3Beds 3Baths 2430Sq Ft150 Pinecrest Lane Lansdale PA 19446Beautiful cedar and brick, 3 Bedroom end unit, town home situated in the Golf Course Community of Pine Crest. This home offers a spacious floor plan with large rooms and a good flow for entertaining. Two story, center hall entry Foyer with hardwood flooring opens to a bright formal living room and Family Room with a gas fireplace with oak mantel, bay window and exit to large rear deck with views of the golf course and Country Club. The eat-in kitchen with cozy breakfast room has been updated with granite counter tops, stainless appliances, hardwood flooring with plenty of storage and cabinet space. The formal Dining Room with Chair rail and Crown molding, laundry room with exit to the garage and powder room complete the 1st floor. Make your way upstairs to the spacious master bedroom suite featuring two double closets and main bathroom that offers a Jacuzzi tub, stall shower, skylight and tile flooring and surround. The large landing leads to two additional bright and airy bedrooms both with double closets. The basement has been professionally finished with a large sitting, craft or game room. Entry through french doors to a room designated as an office. Both rooms have recessed lighting. There is also excellent storage space and a utility room that houses the gas heater and hot water heater. Close to shopping, transportation and schools. SHOWINGS BEGIN at the Open House on Sunday, October 28th from 1:00 until 3:00. 150 Pinecrest Lane Lansdale PA 19446 PA 19446 -
427 Shoemaker Way Lansdale, PA 19446
 Pending
Pending
427 Shoemaker Way Lansdale, PA 19446
Welcome to this Impeccably updated, meticulously landscaped, 4 Bedroom 2.5 bath colonial set on a quiet cul de sac location, offering scenic views from deck and brick patio that overlook beautiful ...
427 Shoemaker Way Lansdale, PA 19446 $479,900Offered at 4Beds 2.1Baths 2846Sq Ft427 Shoemaker Way Lansdale, PA 19446Welcome to this Impeccably updated, meticulously landscaped, 4 Bedroom 2.5 bath colonial set on a quiet cul de sac location, offering scenic views from deck and brick patio that overlook beautiful flower gardens, township open space and pond. Featuring all neutral decor this stunning home offers a Center hall entry with hardwood flooring, Formal Dining Room and Living Room both accented with crown molding, chair rail and wainscoting. Plenty of storage space, extended Laundry Room and six paneled doors through out the home. The Updated Kitchen with stainless appliances and granite counter tops Opens to a bright and sunny breakfast area. Family Room with skylights, brick fireplace and hard wood floors allows for access through French doors to the spacious Deck. Powder Room is located off the kitchen. Stunning Sun room addition that also accesses the beautiful deck and patio area. 4 Bright and spacious bedrooms with great closet space. The Master bedroom with walk-in closet adjoins an updated Master Bathroom (2014)that offers a with huge stall shower(tile surround and built-in shelves), double sink and pocket door. There is also a finished basement, boasting an office, sewing/craft Room, sitting/TV room, cedar closet and crawl space for additional storage. New windows T/O, Roof replaced (2007)and Main heat pump and AC system replaced in 2008. Easy access to shopping, schools and transportation. 427 Shoemaker Way Lansdale, PA 19446 PA 19446 -
406 School Street North Wales, PA 19454
 Sold
Sold
406 School Street North Wales, PA 19454
Absolutely pristine,3 story Borough twin conveniently located with-in walking distance to Septa train, parks, down town restaurants and shops. The updated Kitchen features gas cooking, stainl...
406 School Street North Wales, PA 19454 $279,900Offered at 4Beds -Baths 2160Sq Ft406 School Street North Wales, PA 19454Absolutely pristine,3 story Borough twin conveniently located with-in walking distance to Septa train, parks, down town restaurants and shops. The updated Kitchen features gas cooking, stainless steel appliances, heated ceramic tile flooring, double sink with disposal, granite counter tops, and breakfast bar. Laundry area Beverage Bar with granite counter top, wet bar and beverage cooler are adjacent to the kitchen. Spacious Sitting room, Living room, Formal Dining Room with built-in shelves, new flooring and updated powder room complete the 1st floor. The 2nd floor boasts new wood flooring in hallway, Main bedroom with ship lap accent wall, updated bathroom, with exposed stone wall, sliding barn door and dressing room with floor to ceiling closets, sunny and bright 2nd bedroom/office. The 3rd floor features 2 bright and sunny bedrooms. Stroll out from the kitchen onto a spacious Trex deck which over looks fenced rear yard boasting mature specimen plantings. Walk-way leads to 1 car detached garage (with new garage door and windows). The driveway has ample parking for 2 cars. This historic home has been thoughtfully and carefully updated and offers central air and gas heating. Welcome Home!Agent Remarks: 24 hours notice for weekday showings, This Saturday 2/24 showings begin after 12:00 noon, 1 hour notice for Sunday showings. Buyer agent must accompany Buyer for all inspection.Directions: Follow Main street and turn onto School Street. Property will be on the right.406 School Street North Wales, PA 19454 PA 19454